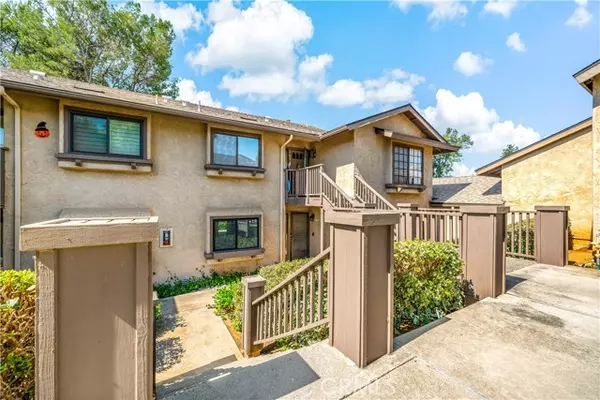REQUEST A TOUR If you would like to see this home without being there in person, select the "Virtual Tour" option and your agent will contact you to discuss available opportunities.
In-PersonVirtual Tour

$545,000
Est. payment /mo
2 Beds
2 Baths
1,308 SqFt
UPDATED:
11/26/2024 01:56 AM
Key Details
Property Type Condo
Sub Type Condominium
Listing Status Active
Purchase Type For Sale
Square Footage 1,308 sqft
Price per Sqft $416
MLS Listing ID CRSW24199530
Bedrooms 2
Full Baths 2
HOA Fees $546/mo
HOA Y/N Yes
Year Built 1980
Lot Size 10 Sqft
Acres 2.0E-4
Property Description
This fully remodeled 2-bedroom, 2-bath condo in Pala Mesa Villas offers modern living with brand new appliances, including a refrigerator, dishwasher, oven, and microwave. The unit also features a washer and dryer, new carpet, wood flooring, and fresh paint throughout. The kitchen has new countertops, and recessed lighting brightens every room. Enjoy a cozy fireplace with new tile, and benefit from a newer gas water heater. The home also boasts a large private patio and a new garage door opener motor. Residents have access to two pools and are within walking distance of the golf course, winery, and Pala Mesa Resort, which offers a hotel and restaurant.
Location
State CA
County San Diego
Area Listing
Zoning RV
Interior
Heating Central
Cooling Central Air
Fireplaces Type Gas, Living Room
Fireplace Yes
Laundry Dryer, Washer, Inside
Exterior
Garage Spaces 2.0
Pool In Ground
View Y/N true
View Mountain(s)
Total Parking Spaces 2
Private Pool false
Building
Story 1
Sewer Public Sewer
Water Public
Level or Stories One Story
New Construction No
Schools
School District Fallbrook Union High
Others
Tax ID 1084111068
Read Less Info

© 2024 BEAR, CCAR, bridgeMLS. This information is deemed reliable but not verified or guaranteed. This information is being provided by the Bay East MLS or Contra Costa MLS or bridgeMLS. The listings presented here may or may not be listed by the Broker/Agent operating this website.
Listed by Lorie Anne Auer • eXp Realty of California, Inc.
GET MORE INFORMATION




