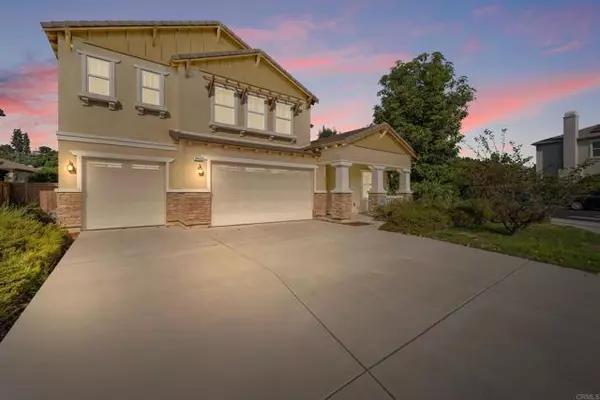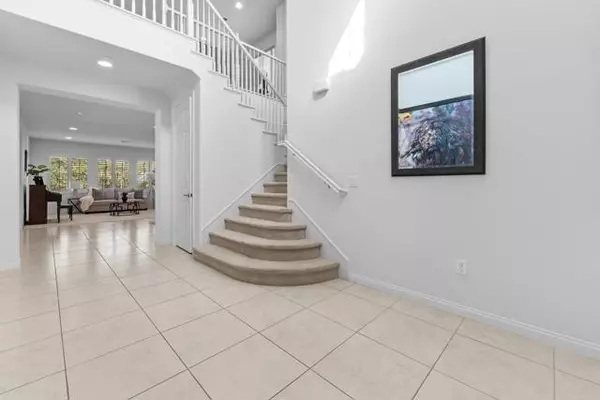REQUEST A TOUR If you would like to see this home without being there in person, select the "Virtual Tour" option and your agent will contact you to discuss available opportunities.
In-PersonVirtual Tour

$1,450,000
Est. payment /mo
5 Beds
4 Baths
4,117 SqFt
UPDATED:
11/26/2024 08:07 PM
Key Details
Property Type Single Family Home
Sub Type Single Family Residence
Listing Status Active
Purchase Type For Sale
Square Footage 4,117 sqft
Price per Sqft $352
MLS Listing ID CRPTP2405682
Bedrooms 5
Full Baths 4
HOA Fees $371/mo
HOA Y/N Yes
Year Built 2014
Lot Size 7,696 Sqft
Acres 0.1767
Property Description
Welcome to 8945 McKinley Ct, a breathtaking residence in the exclusive La Mesa Meadows community. This immaculate 5-bedroom, 4-bathroom home offers 4,117 sq ft of luxurious living space, perfectly situated on a prime corner lot. Step inside to discover a grand entry with soaring high ceilings and an open floor plan that seamlessly connects the living, dining, and kitchen areas. The main level features a versatile bedroom and full bath, ideal for guests or multi-generational living. Fresh, new paint throughout and custom shutters add a touch of elegance to the living spaces. The home is equipped with modern amenities, including a video intercom system, built-in vacuum, and paid-off solar panels for energy efficiency. The spacious kitchen and living areas are perfect for entertaining, while a loft upstairs offers additional living space or a home office. Retreat to the luxurious primary suite, where you’ll find a private balcony with serene views and a spa-like ensuite bathroom featuring a soaking tub and separate shower. Additional features include a 3-car garage and ample storage space. Located in a hidden neighborhood, this property offers both tranquility and convenience. Don’t miss your chance to own this exceptional home in the coveted La Mesa Meadows community.
Location
State CA
County San Diego
Area Listing
Zoning R-1:
Interior
Interior Features Den, Family Room, Pantry
Cooling Central Air
Fireplaces Type None
Fireplace No
Laundry Laundry Room
Exterior
Garage Spaces 3.0
Pool None
View Y/N true
View Other
Total Parking Spaces 3
Private Pool false
Building
Story 2
Sewer Public Sewer
Level or Stories Two Story
New Construction No
Schools
School District Grossmont Union High
Others
Tax ID 4948731900
Read Less Info

© 2024 BEAR, CCAR, bridgeMLS. This information is deemed reliable but not verified or guaranteed. This information is being provided by the Bay East MLS or Contra Costa MLS or bridgeMLS. The listings presented here may or may not be listed by the Broker/Agent operating this website.
Listed by Sheri Jones • S.A.K.K Realty
GET MORE INFORMATION




