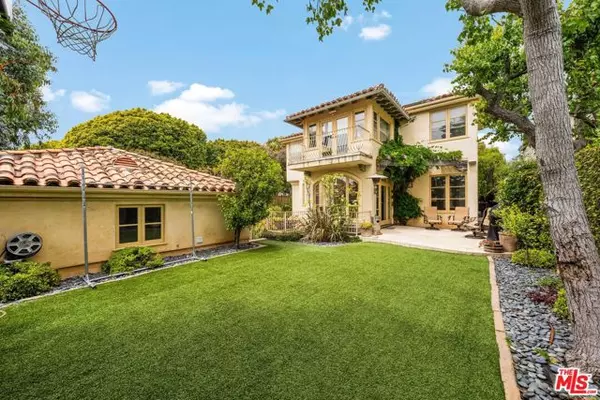REQUEST A TOUR If you would like to see this home without being there in person, select the "Virtual Tour" option and your agent will contact you to discuss available opportunities.
In-PersonVirtual Tour

$5,795,000
Est. payment /mo
5 Beds
5 Baths
4,781 SqFt
UPDATED:
11/12/2024 11:17 PM
Key Details
Property Type Single Family Home
Sub Type Single Family Residence
Listing Status Pending
Purchase Type For Sale
Square Footage 4,781 sqft
Price per Sqft $1,212
MLS Listing ID CL24433461
Bedrooms 5
Full Baths 5
HOA Y/N No
Year Built 2001
Lot Size 7,508 Sqft
Acres 0.1724
Property Description
Discover the Pinnacle of Luxury Living at 610 Euclid Street! A family residence that perfectly blends timeless sophistication with modern comfort. Situated in the highly desirable North of Montana area of Santa Monica, at the coveted cross streets of Euclid and Alta, this home promises an unparalleled living experience. Built in 2001 with a vision ahead of its time, it offers an impressive 4,781 square feet of luxurious living space, far exceeding today's building limitations, all on a generous 7,500 square foot lot. As you approach, the beautifully landscaped front yard provides a touch of privacy and a serene welcome. Step through the grand double-wide doors into an elegant formal living area, where floor-to-ceiling French doors open to a charming patio, setting the stage for seamless indoor and outdoor living. The main floor features a dedicated office or cozy den and a convenient powder room. Just before entering the kitchen, you'll find a spacious dining area that connects to a garden atrium, showcasing lush greenery and inviting natural light. The heart of this home is the expansive kitchen, equipped with high-end appliances, a walk-in pantry, and a sunlit breakfast area that opens to yet another patio and a large, grassy yard - perfect for family gatherings and children's
Location
State CA
County Los Angeles
Area Listing
Zoning SMR1
Interior
Interior Features Atrium, Bonus/Plus Room, Family Room, Office
Heating Central
Cooling Central Air
Flooring Tile, Carpet, Wood
Fireplaces Type Gas, Living Room
Fireplace Yes
Laundry Laundry Room
Exterior
Pool None
Total Parking Spaces 2
Private Pool false
Building
Level or Stories Multi/Split
New Construction No
Others
Tax ID 4280026002
Read Less Info

© 2024 BEAR, CCAR, bridgeMLS. This information is deemed reliable but not verified or guaranteed. This information is being provided by the Bay East MLS or Contra Costa MLS or bridgeMLS. The listings presented here may or may not be listed by the Broker/Agent operating this website.
Listed by Jimmy Heckenberg • Rodeo Realty
GET MORE INFORMATION




