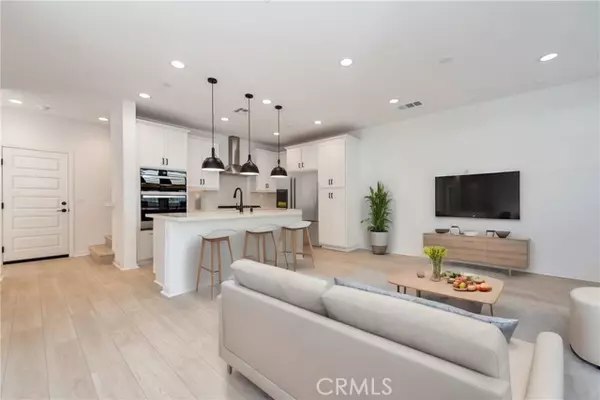REQUEST A TOUR If you would like to see this home without being there in person, select the "Virtual Tour" option and your agent will contact you to discuss available opportunities.
In-PersonVirtual Tour

$1,059,000
Est. payment /mo
3 Beds
2.5 Baths
1,558 SqFt
UPDATED:
11/22/2024 07:33 AM
Key Details
Property Type Single Family Home
Sub Type Single Family Residence
Listing Status Active
Purchase Type For Sale
Square Footage 1,558 sqft
Price per Sqft $679
MLS Listing ID CROC24174001
Bedrooms 3
Full Baths 2
Half Baths 1
HOA Fees $304/mo
HOA Y/N Yes
Year Built 2024
Lot Size 2,300 Sqft
Acres 0.0528
Property Description
Welcome to this BRAND NEW 3 bed 2.5 bath beautiful upgraded property that looks like a model at Juniper at Rienda! Enjoy the newly build Resort-style amenities and clubhouse. The first floor features an open floor plan with upgraded wood flooring that continue through the downstairs, stairs and hallway and glass sliding doors in the dining area, allowing ample natural light through the entire living area. The modern gourmet kitchen boasts a central island with Quartz Countertops , a full set of stainless steel appliances, full backsplash, and will inspire all your culinary creations. that continue through the downstairs. Additionally, a convenient powder room is located on the first floor for added convenience. All 3 bedrooms are upstairs, the primary master bedroom has adjacent ensuite bath with dual sink vanity with quartz countertops, a soaking tub with quartz decking & large separate walk-in shower plus walk-in closet. The connected/private beautiful double sink bathroom includes a walk in shower and separate tub for a relaxing retreat, plus a large walk in closet. Secondary bedrooms feature a shared, dual sink bathroom with tub/shower combination. Secondary bedrooms feature a shared, dual sink bathroom with tub/shower combination. Leased solar available for savings on your e
Location
State CA
County Orange
Area Listing
Interior
Cooling Central Air
Fireplaces Type None
Fireplace No
Laundry Gas Dryer Hookup, Upper Level
Exterior
Garage Spaces 2.0
Pool Spa
View Y/N false
View None
Total Parking Spaces 2
Private Pool false
Building
Lot Description Street Light(s)
Story 2
Sewer Public Sewer
Water Public
Level or Stories Two Story
New Construction No
Schools
School District Capistrano Unified
Read Less Info

© 2024 BEAR, CCAR, bridgeMLS. This information is deemed reliable but not verified or guaranteed. This information is being provided by the Bay East MLS or Contra Costa MLS or bridgeMLS. The listings presented here may or may not be listed by the Broker/Agent operating this website.
Listed by Lilly Chen • Pinnacle Real Estate Group
GET MORE INFORMATION




