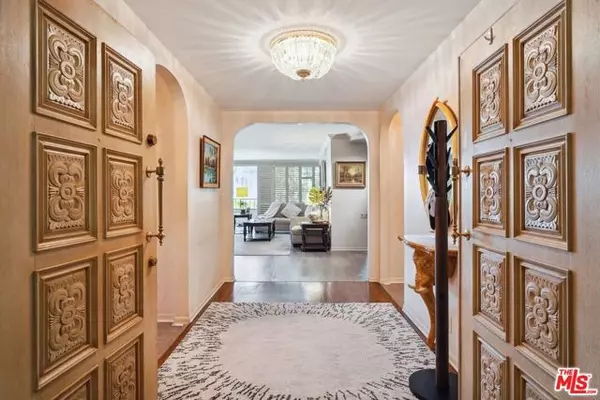REQUEST A TOUR If you would like to see this home without being there in person, select the "Virtual Tour" option and your advisor will contact you to discuss available opportunities.
In-PersonVirtual Tour

$1,698,000
Est. payment /mo
2 Beds
2.5 Baths
2,762 SqFt
UPDATED:
11/12/2024 11:16 PM
Key Details
Property Type Condo
Sub Type Condominium
Listing Status Pending
Purchase Type For Sale
Square Footage 2,762 sqft
Price per Sqft $614
MLS Listing ID CL24420921
Bedrooms 2
Full Baths 2
Half Baths 1
HOA Fees $2,000/mo
HOA Y/N Yes
Year Built 1973
Lot Size 0.542 Acres
Acres 0.5424
Property Description
Seller says "bring us any reasonable offer"! Nestled in the heart of Beverly Hills, on a beautiful tree-lined street, this exquisite residence at 339 North Palm Drive, Unit 104, offers a rare blend of sophistication and luxury. This light and bright condominium offers an expansive 2-bedroom, 2.5-bathroom home (Den could easily be converted to a 3rd bedroom) that spans an impressive 2762 square feet, providing an unparalleled living experience. Upon entering the lobby, an elevator whisks you to this exclusive mid-rise abode, greeted by a stunning interior that exudes elegance. The residence features many amenities, including a garage with 24-hour valet parking and assigned parking for your convenience. Enjoy the abundant pool, spa, and standard media/recreation room, perfect for entertaining guests. Entering through double doors, the home boasts a security system, ensuring peace of mind, and two separate balconies, while pet-friendly policies welcome your furry companions. A well-appointed kitchen with a pantry and wet bar in the den makes this all a culinary enthusiast's dream. The sweeping living room has a fireplace, two gigantic walk-in closets, a bathroom with double sinks, a sunken bathtub, and a large stall shower. The in-unit washer/dryer offers added convenience. Revel in
Location
State CA
County Los Angeles
Area Listing
Zoning BHR4
Interior
Interior Features Den
Heating Central
Flooring Laminate, Wood
Fireplaces Type Decorative, Living Room
Fireplace Yes
Appliance Dishwasher, Disposal, Microwave, Refrigerator
Laundry Dryer, Washer
Exterior
Garage Spaces 2.0
Pool Spa
Total Parking Spaces 2
Private Pool false
Building
Story 1
Architectural Style Contemporary
Level or Stories One Story
New Construction No
Others
Tax ID 4342005021
Read Less Info

© 2024 BEAR, CCAR, bridgeMLS. This information is deemed reliable but not verified or guaranteed. This information is being provided by the Bay East MLS or Contra Costa MLS or bridgeMLS. The listings presented here may or may not be listed by the Broker/Agent operating this website.
Listed by Owen Salkin C.N. • Compass
GET MORE INFORMATION



