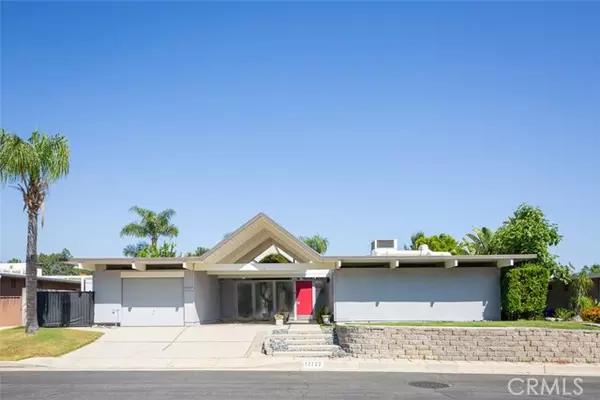REQUEST A TOUR If you would like to see this home without being there in person, select the "Virtual Tour" option and your agent will contact you to discuss available opportunities.
In-PersonVirtual Tour

$1,500,000
Est. payment /mo
5 Beds
2 Baths
2,078 SqFt
UPDATED:
10/15/2024 07:27 PM
Key Details
Property Type Single Family Home
Sub Type Single Family Residence
Listing Status Active
Purchase Type For Sale
Square Footage 2,078 sqft
Price per Sqft $721
MLS Listing ID CROC24121827
Bedrooms 5
Full Baths 2
HOA Y/N No
Year Built 1963
Lot Size 0.299 Acres
Acres 0.2994
Property Description
Welcome to 12722 Jimeno Drive, the Eichler home you have been waiting for. This stunning property features a steep central gable, vertical groove paneling, amazing views, and an iconic double A-frame design. Located in the only Eichler tract in LA County, Balboa Highlands, this home is a true architectural gem. Designed by one of Joseph Eichler’s most beloved architects, A. Quincy Jones, this gable-style house has been admired for decades. Flanked by flat-roofed bedrooms and a garage on either side of an open atrium, the high roof of the central gable creates a mesmerizing gathering space at the heart of this mid-century modern home. This revolutionary roof style marked a radical departure from traditional 1960s home design, providing soaring volume to the center of the house, which offers timeless appeal. As you approach the house, you are greeted by the carport entry door, which leads into the iconic Eichler atrium, flooded with natural light and vegetation. Stepping inside, the interior living space immediately conveys the essence of Eichler design with its A-frame ceiling, floor-to-ceiling windows, and central fireplace. Located in the heart of the home, this living space is perfect for enjoying your morning coffee, with eastern-facing windows allowing the day's first light
Location
State CA
County Los Angeles
Area Listing
Zoning LARE
Interior
Interior Features Atrium
Heating Central
Cooling Central Air
Fireplaces Type Wood Burning
Fireplace Yes
Laundry Inside
Exterior
Garage Spaces 1.0
Pool Spa, None
View Y/N true
View Hills
Total Parking Spaces 1
Private Pool false
Building
Lot Description Sloped Up
Story 1
Sewer Public Sewer
Water Public
Level or Stories One Story
New Construction No
Schools
School District Los Angeles Unified
Others
Tax ID 2602021010
Read Less Info

© 2024 BEAR, CCAR, bridgeMLS. This information is deemed reliable but not verified or guaranteed. This information is being provided by the Bay East MLS or Contra Costa MLS or bridgeMLS. The listings presented here may or may not be listed by the Broker/Agent operating this website.
Listed by Joshua Busch • KASE Real Estate, Inc.
GET MORE INFORMATION




